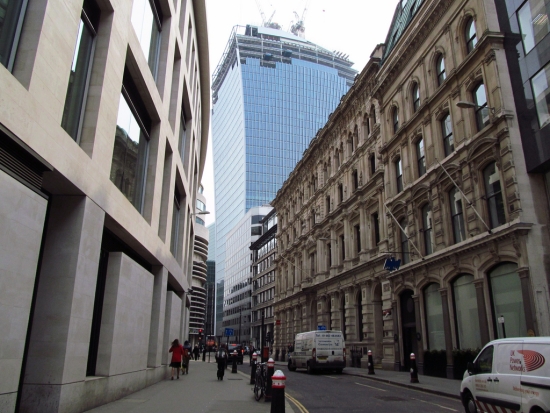The trend of high-profile commercial developments featuring public spectacles shows no sign of slowing after the developers of 20 Fenchurch Street, dubbed the Walkie Talkie, unveiled details of the latest attraction scheduled to hit the London skyline.

20 Fenchurch Street under construction
Following hot on the heels of the Shard’s viewing platform, comes the Walkie Talkie’s roof garden, as the skyscraper that claims to be ‘the building with more up top’ seeks to live up to its billing.
The attraction, which will be the highest of its kind in Europe, will feature over 100 species of sub-tropical plants spread over a fifth of an acre of metre deep soil. They will include New Zealand Tree Fern, Agapanthus, Strelitzia and Crocosmia.
The project is being overseen by Gillespies, the team responsible for the award winning Olympic Park garden design. Speaking to the Evening Standard Stephen Richards, a partner at the London based firm, said the feature will be ‘totally unique.’
“There will be a series of platforms where there will be seating so you will be able to immerse yourself in plants and colour while still being aware that you are very high up to get that sense of a floating garden,” he explained.
The plants will be watered by rainwater from the roof and temperatures will reach the high twenties during the summertime. However, the sky garden will be shaded by large fins arching over it and the breeze from the terrace will ensure that visitors don’t overheat.
If it does get a little warm they can stroll outside where they can enjoy spectacular views over the city and perhaps watch viewers on the Shard platform watching them.
They will also be able to choose between the Sky Garden Champagne Bar on the 35th floor, the Darwin Brasserie above and the Fenchurch Seafood Bar and Grill on the 37th floor. These will be supplied with herbs grown in the garden.
20 Fenchurch Street is being developed by Land Securities and the Canary Wharf Group and is designed by Uruguayan architect Rafael Viñoly. It includes 677,000 sq ft of office accommodation and 13,000 sq ft of retail space which is currently 56 per cent pre-let. The building is due to be completed in April 2014.
Previous Post
Midlands Leads Way in Shopping Centre Development